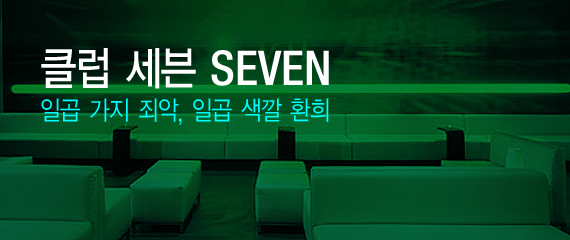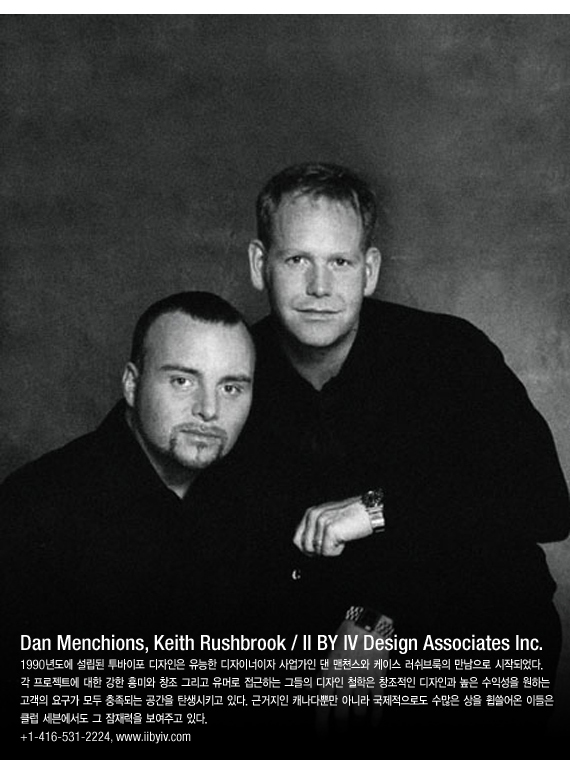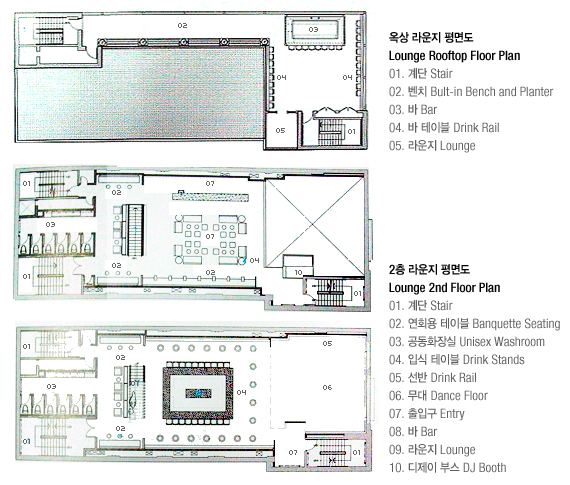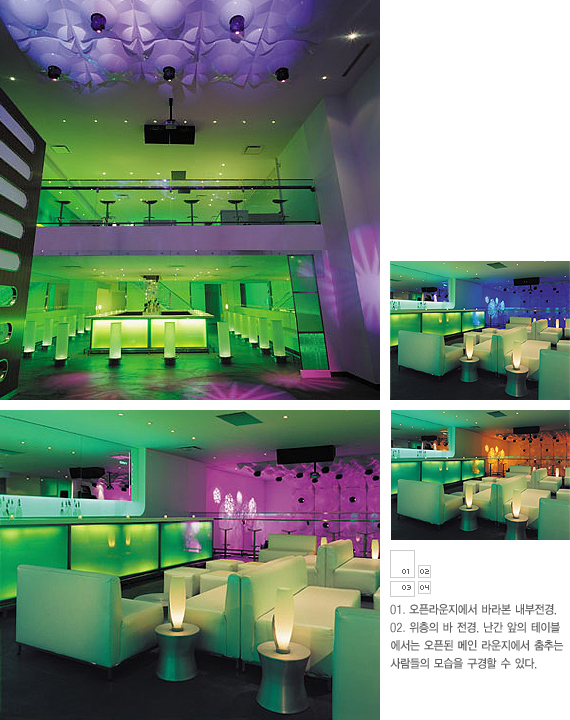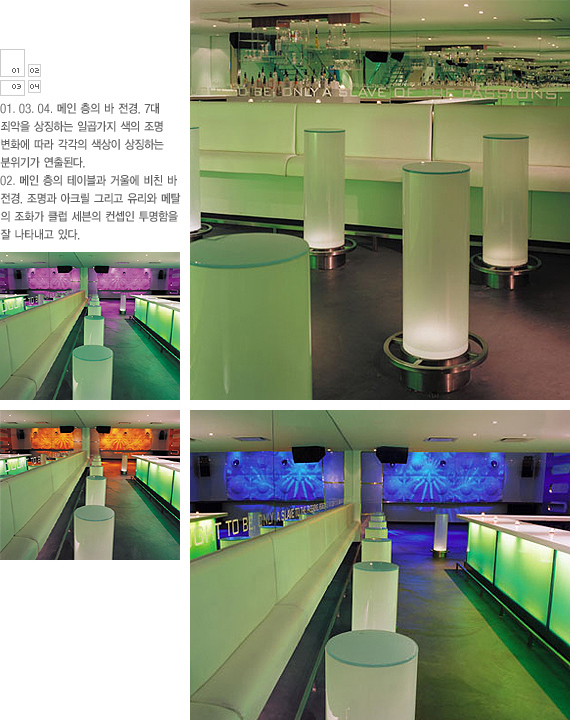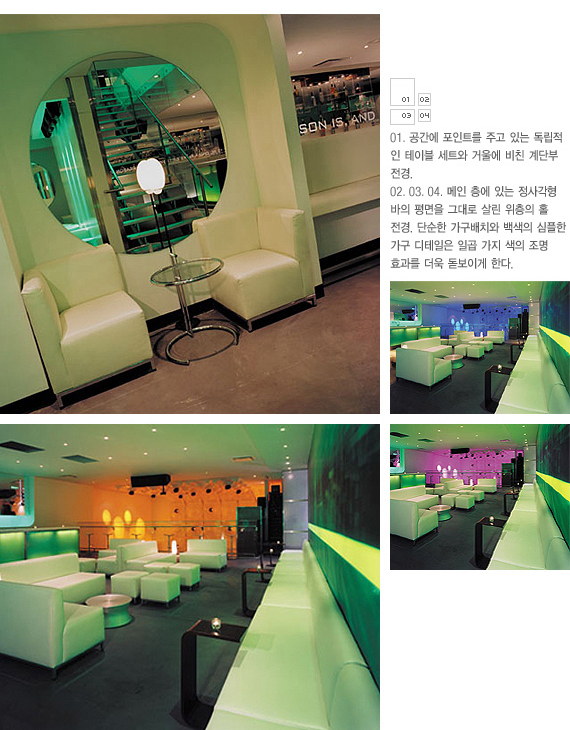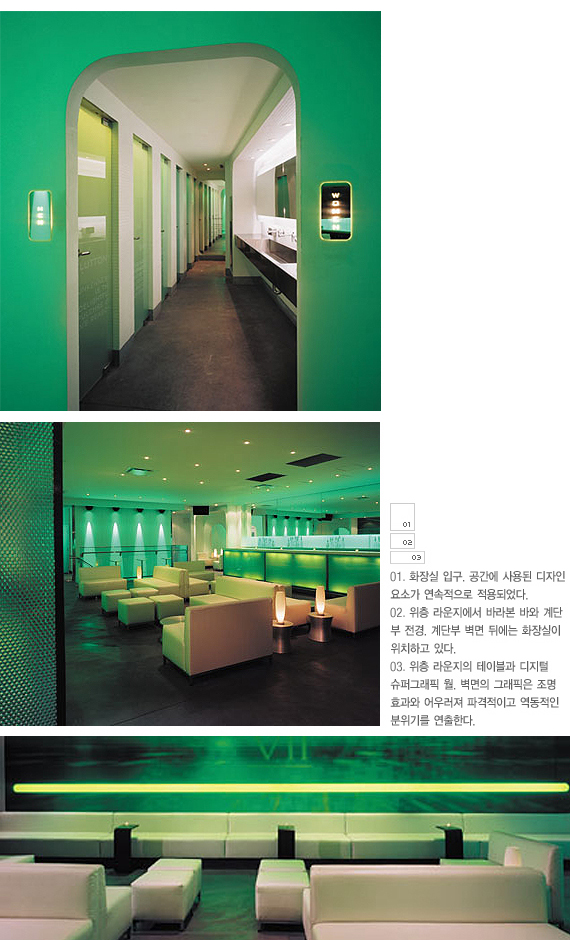클럽 세븐 SEVEN
2003-10-05
장난 삼아 7대 죄악 체험하기와 회사 행사에 600명의 인원 수용하기.
클럽 세븐은 놀랍게도 이 두 가지 목적을 동시에 충족시키는 공간이다. 다시 말해 나이트 클럽의 열정을 맛보면서 기업이나 개인 임대를 통해 다양한 수익성을 올릴 수 있는, 완벽히 혁신적이고 새로운 공간인 것이다.
두 가지 목적을 만족시킬 수 있는 완벽한 공간을 설계하기 위해 Ⅱ BY Ⅳ는 정교한 디테일보다는 음향과 조명에 치중하면서 고객이 스스로 공간에 생기를 불어 넣도록 했다. 스테인레스와 유리 그리고 화이트 컬러 위주의 인테리어는 주말에는 열정적면서 섹시한 R&B 댄스 클럽으로, 주중에는 기업 오찬 모임이나 상품, CD 및 비디오 런칭 행사, 또는 패션 쇼를 위한 장소로 새롭게 탈바꿈된다.
이 프로젝트는 클럽 명칭인 세븐과 그 이름이 언급하는 7대 죄악이 설계의 주요 컨셉으로 작용하면서, 색상의 전통적 이미지를 바탕으로 다양한 조명효과를 연출한다. (파란색은 욕망, 보라는 자만, 녹색은 질투, 오렌지는 탐식, 빨강은 분노, 노랑은 탐욕, 하늘색은 나태를 뜻한다) 이 조명은 입구 계단의 층계참 일곱 곳에 설치한 거울에서 처음 시작된다. 뒷면에 조명 장치가 설치된 거울은 앞쪽에 샌드브라스트(sandblast)로 글자가 새겨져 있는데, 이 문구는 클럽의 곳곳에서 반복적으로 나타나고 있다.
내부에서 연둣빛을 발하는 정사각형 대형 바를 중심으로 아래층(main floor) 대형 오픈라운지 공간은 화려한 댄스 플로어(dance floor)로 이어지고, 이 플로어는 중 이층 메자닌(mezzanine)의 두 번째 라운지에서 내려다 볼 수 있게끔 되어 있다.
아래층 라운지에는 내부에서 조명을 비추는 기둥처럼 생긴 높이 4피트의 음료 테이블이 늘어서 있고, 이 테이블 아래 쪽에는 같은 형태의 금속 발받침대가 설치되어 있다. 긴 벽체 두 곳에는 얇은 등받이와 좁고 긴 범퍼패드로 된 흰색비닐의자(banquette table)가 자리 잡고 있다. 의자 뒤쪽에 숨겨진 업라이트(uplight)는 위쪽 거울벽에 샌드브라스트로 반복해서 새긴 다음과 같은 문구를 비추고 있다.
“이성은 오직 정열의 노예이며, 또 그래야만 한다.”
긴 연회용 테이블(banquette table)은 C자형 월넛으로 되어 있고 정교한 와인 진열대와 조명은 아크릴 형태로 조화를 이루며 천장에 매달려 있다. 한편 아래층에서 위층으로 연결된 월넛 패널은 라운지와 댄스 플로어 위쪽에 있는 DJ 부스와 마주하고 있다. 마름모형 스테인레스 문양이 박혀있는 패널은 곡선의 격자 패턴을 만들어 댄스 플로어 뒤쪽 벽과 천장을 해체하거나 새로운 디자인을 추가할 수 있다. 그리고 천장은 무대조명 시스템을 완벽하게 하는 렉산패널(Lexan panel)로 특수 제작했다. 다른 벽체와 마찬가지로 패널들은 고광택 흰색 도장으로 처리하여 나이트클럽의 특수효과를 한층 더 높이고 있다. 매입형 천장 스크린은 보다 명확한 프레젠테이션이 필요할 때 사용하기 위한 것이다.
아래층과 중 이층 라운지를 연결하는 단순한 형태의 콘크리트 계단은 도장으로 유광처리해, 천장까지 이어지는 벽을 배경으로 떠있는 듯 매달려 있다. 이 벽 또한 조명을 이용한 색상 변화를 꾀하고 있다. 시각적 장애물인 수직 지지대로부터 자유로워진 유리 난간은 스테인레스 드링크 레일(drink rail)과 같은 형태의 핸드레일을 지지하고 있다. 계단 아래에는 이탈리아 디자이너의 작품인 ‘토마토 의자’가 공간에 액센트를 더해 준다.
디자인이 단순한 중 이층 백색가구의 배치는 아래층 바의 정사각형 평면을 그대로 따랐다. 한쪽 벽의 긴 연회용 의자 뒤쪽 상단에 위치한 길고 가는 파이프형 연두색 조명은 디지털 슈퍼그래픽을 파격적으로 연출하고 있다. 반대편에 위치한 폭이 좁은 흰색 에폭시 락커 카운터를 지지하고 내부 조명이 설치된 길이 30피트의 바는 스테인레스 드링크 레일과 와인 진열대로 인해 한층 더 돋보인다. 한편 진열대는 천장까지 곡선을 유지하면서 위쪽 유리 벽을 감싸고 있다.
디자인 기본 요소인 투명성과 조명은 화장실에도 계속된다. 공동 세면대 맞은 편에 위치한 남녀 공용 화장실의 반투명 유리문에는 7대 죄악명이 에칭으로 새겨져 있고, 이 문을 열면 다채로운 조명을 받고 있는 유리 모자이크 타일 벽이 보인다.
붉은빛이든 자줏빛이든 또는 붉은 오렌지빛이든 조명의 색상과 상관없이 놀랄만큼 단순한 이 공간은 클럽을 즐기려는 사람들에게 아담하면서도 편리하고 개성있는 다목적 공간으로 다가서게 될 것이다.
Venture to dabble in the seven deadly sins. Host your 600-person corporate event.
Surprisingly, both these invitations have been issued by Seven, a new and genuinely innovative destination that offers a high-energy nightclub experience in a flexible venue that also generates multi-day part revenue, through corporate and private rentals. Asked to create the perfect setting for both purposes, II BY IV chose to let the sound and light show ? and the guests themselves ? animate the space, rather than elaborate design details. The white, stainless steel and glass interior facilitates a complete design details. The white, stainless steel and glass interior facilitates a complete change of personality from the weekend’s sexy house and R&B hot dance destination to a weekday corporate luncheon; product, CD or video launch; or fashion show.
That name, and the deadly sins to which it refers, provide the core interior theme, in which spectacular lighting effects build on traditional associations (lust, blue; pride, violet; envy, green; gluttony, orange; anger, red; greed, yellow; sloth, light blue). First found in sandblasted, these references are repeated throughout the facility.
Centered around a huge hollow square bar internally lit in glowing chartreuse, the main floor’s single large open lounge area leads to a dazzling dance floor, overlooked by second lounge on the mezzanine.The main floor lounge is ringed with a series of four-foot tall internally lit column-like drink tables, circled with metal foot rails. The two long perimeter walls support narrow, white, vinyl-upholstered banquette bumper pads with thin back rests that conceal the uplights illuminating a line of text sandblasted in the wall-to-wall mirror above, repeating “reason is, and ought to be, only a slave of the passions.”
Walnut C-shapes are used as banquette tables and, with matching acrylic forms, in the elaborate bottle display and lighting unit suspended above the main floor bar. Walnut is also used for the two-storey panel that fronts the DJ booth hovering above the lounge and dance floor. That panel features inset lozenges of stainless still, establishing a curving grid pattern that is deconstructed and elaborated in the dance floor’s rear wall and ceiling cladding-custom fabricated vacuum formed Lexan panels into which the theatrical lighting system is integrated. The panels, like all the walls, are high gloss white, the better to reflect and enhance the nightclub special effects. A 15-feet ceiling recessed screen descends when required for more defined corporate presentations.
Connecting the main and mezzanine lounges is a simple concrete staircase suspended against a full height gloss-finished wall washed with colour-changing light. Uninterrupted by vertical supports, the glass balustrade supports surface-mounted, UV-adhered, stainless steel drink rails and matching handrails. Below the stairs, the striking Italian-designed “Tomato Chair” acts as a sculptural accent.
The simply detailed, pure white, low profile furnishings on the mezzanine repeat the hollow square layout of the main floor bar. Against on perimeter wall, an astonishing chartreuse digital supergraphic is slashed by a narrow horizontal slot of pure green light just above the back of the long narrow banquette seating. Opposite, a 30-foot internally lit stainless drink rail and bottle display surface that curves up to the ceiling to frame the mirrored wall above. Once again, the names of sins sandblasted into the mirror surface and backlit in continuously changing colour, matched by downlighting on the bottle display. Even in the washrooms, transparency and light are key design elements. Across from the communal basin area, individual unisex cubicles feature translucent glass doors etched with sins, opening reveal to glass mosaic tiled walls bathed in coloured light.
Whether bathed in periwinkle, fuchsia ore sunset orange light, this remarkably minimalist interior pulsates with personality, in an intimately called, manageable multi-purpose venue that invites guests to explore its possibilities.
기사제공 : MARU interior Design









